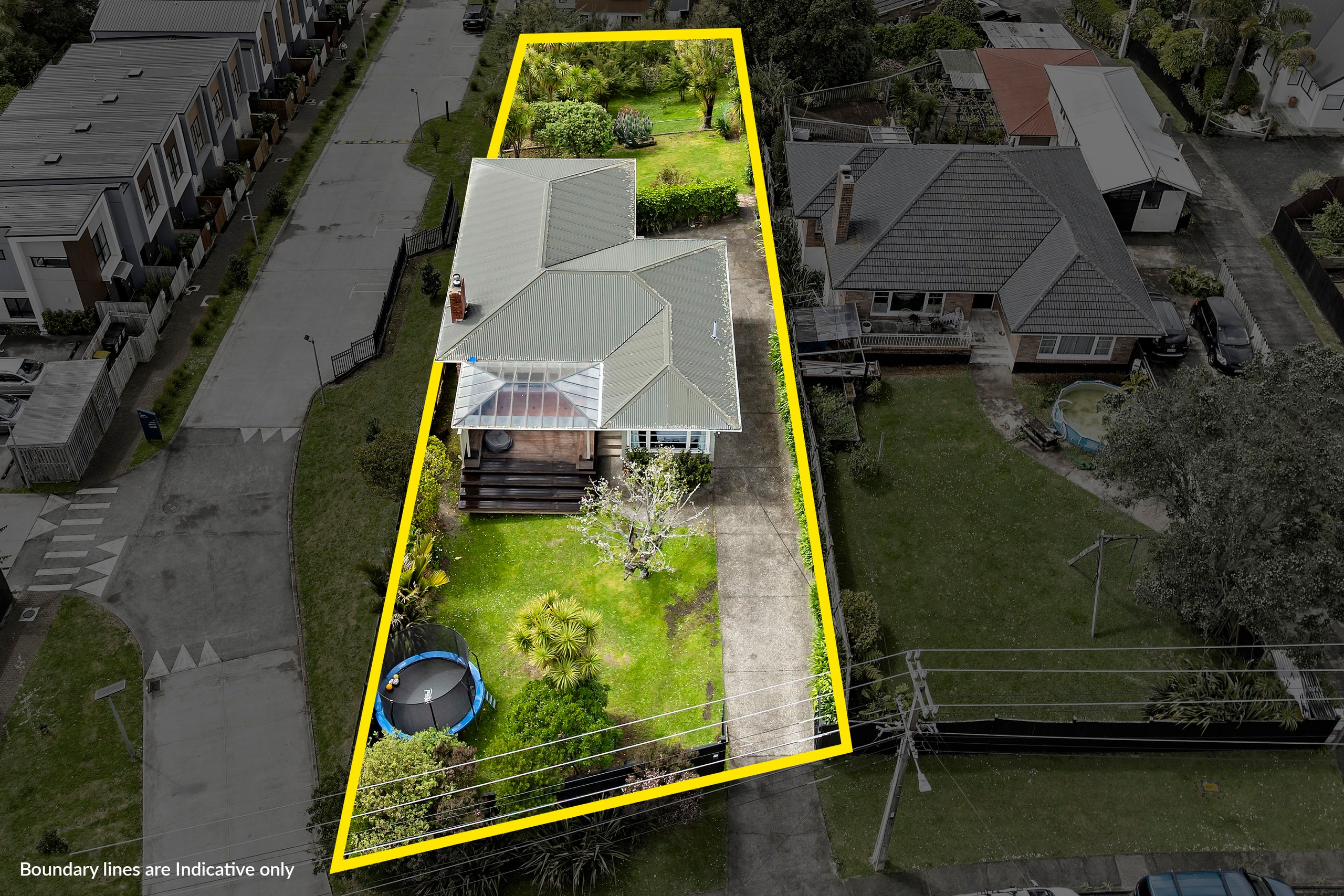Inspection details
- Saturday8November
- Sunday9November
- Photos
- Video
- Floorplan
- Description
- Ask a question
- Location
- Next Steps
House for Sale in Glen Eden
Extended Bungalow, Mini Orchard, Land & More
- 3 Beds
- 1 Bath
Built in the 1950s and full of character and charm, this Kiwi Classic sits proudly on a 1034sqm (approx) freehold site, perfectly positioned for all day sunshine and elevated views of the Auckland cityscape. Sunrises on one side, sunsets on the other... living the dream!
Designed with family in mind, warmth and comfort welcomes you as you enter this home. Generous in size with a permitted extension (total floorsize 143.75qm including basement, plus 34sqm internal access carport - both approximate measurements) in the 1970s, there is more than enough space for everyone.
Polished timber floors, an ornate fireplace that sets the scene for cosy winter nights, and huge windows classic of the 50s era, all provide a certain feeling of 'home'. You will love living here.
With the kitchen in the heart of the home, all other areas connect seamlessly and make for enjoyable and easy living. Spread over two levels, there are versatile spaces that provide options and will suit many.
Ample parking and storage, with more to make.
Incredible outdoor living - flat, safe, and full of sunshine. The extensive backyard is a prime spot for veggie gardens or adding to the existing mini-orchard, so much scope!
When land meets vision, opportunities can happen.
Set in a family-friendly pocket of Glen Eden, you're just moments from local shops, schools, public transport and the train station for an easy daily commute. Weekends are made for exploring Titirangi Village, local cafes, walking tracks, and West Auckland's famous beaches, everything you love about the West is right here. A short walk up the road to Sozo Cafe for your morning coffee, easy!
Zoned for Prospect School, Glen Eden Intermediate, Green Bay High School and Henderson High School.
Title, LIM, and council files automatically sent upon email enquiry.
All agents and offers welcome.
- Family Room
- Dining Room
- Electric Hot Water
- Open Fireplace
- Standard Kitchen
- Open Plan Dining
- Combined Bathroom/s
- Separate Lounge/Dining
- Bottled Gas Stove
- Very Good Interior Condition
- Carport
- Off Street Parking
- Internal Access Garage
- Fully Fenced
- Iron Roof
- Weatherboard Exterior
- Very Good Exterior Condition
- Westerly and Northerly Aspects
- Urban Views
- City Sewage
- Town Water
- Street Frontage
- Shops Nearby
- Public Transport Nearby
- In Street Gas
See all features
- Light Fittings
- Blinds
- Cooktop Oven
- Rangehood
- Waste Disposal Unit
- Drapes
- Dishwasher
- Extractor Fan
- Fixed Floor Coverings
- Wall Oven
- Heated Towel Rail
See all chattels
GLF31941
143m²
1,034m² / 0.26 acres
1 carport space and 2 off street parks
1
3
1
Agents
- Loading...
- Loading...
Loan Market
Loan Market mortgage brokers aren’t owned by a bank, they work for you. With access to over 20 lenders they’ll work with you to find a competitive loan to suit your needs.
