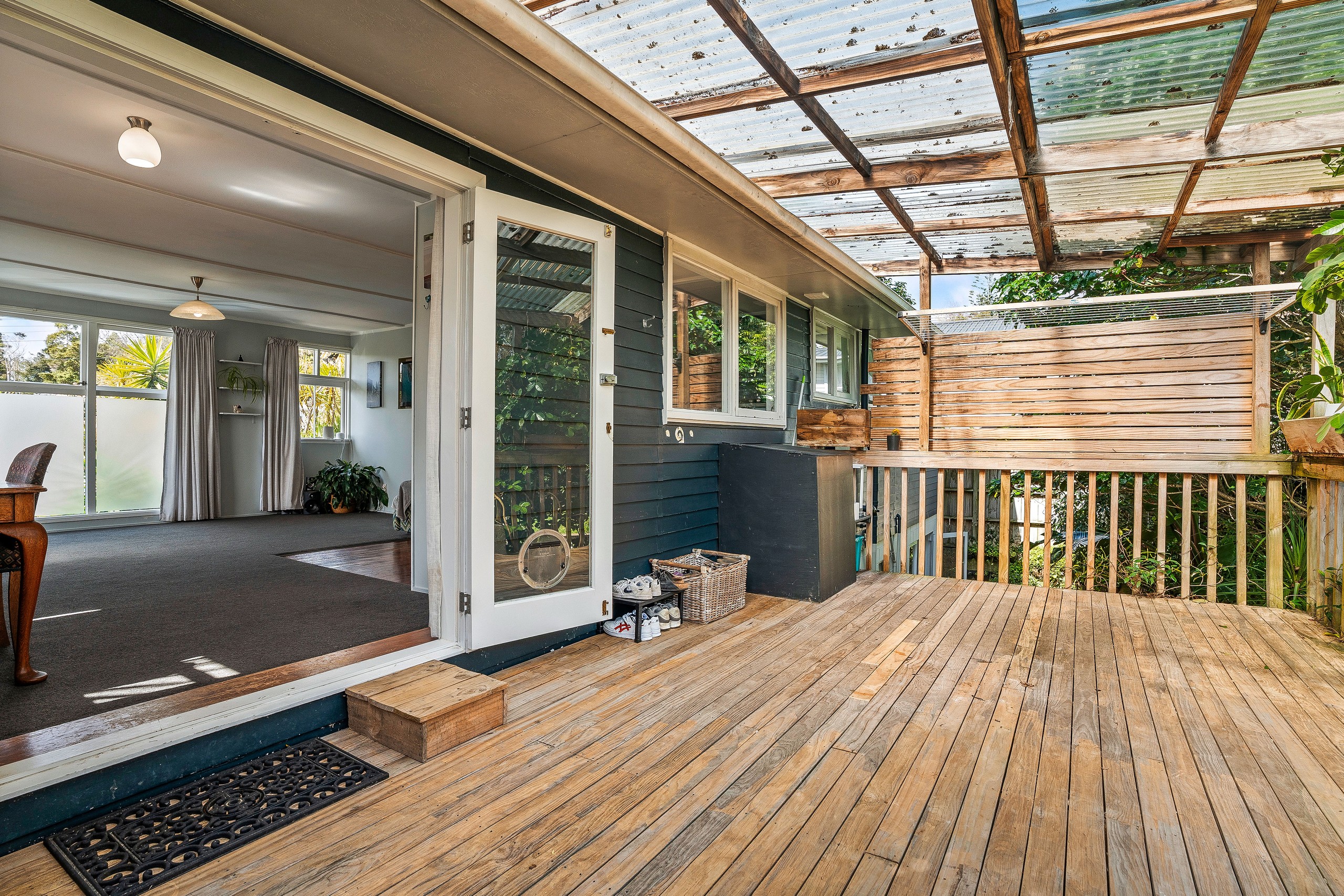Sold By
- Loading...
- Photos
- Floorplan
- Description
House in Birkdale
Another sold by Maddy Cederwall
- 5 Beds
- 2 Baths
- 1 Car
A home designed to grow with you and your family. From the moment you arrive, you'll feel the warmth and heart this property has been cherished with over the years. Worried about future developments? Enjoy peace of mind knowing you're positioned right on the boundary of a school - meaning your outlook will always remain open and private. With a playground and sports field right next door, the kids can run, explore, and play while you relax in the sun. It's the Kiwi dream, right here.
Upstairs - Light, Lifestyle & Easy Living
The main level features two well-appointed bedrooms, a family bathroom, and a modern kitchen that flows seamlessly to a generous outdoor dining and entertaining deck. Overlooking the private backyard, this is the perfect spot for summer BBQs and weekend gatherings. A charming cabin adds an ideal work-from-home space or studio, and there's a handy garden shed for extra storage.
Downstairs - Space, Versatility & Opportunity
The lower level is full of surprises, with a stylish updated kitchen and dining space opening to a private courtyard. This creates a second living zone ideal for extended family, guests, or potential rental income. Three bedrooms complete the layout, offering flexibility for growing families or multi-generational living. Live upstairs and rent out below to help offset your mortgage, or keep it as a private haven for teenagers or extended family.
To top it all off, the versatile double garage at the front is currently operating as an Airbnb - providing yet another income stream. Keep it as a business, convert it into a creative studio, or claim it as the ultimate "Girl-cave" - the choice is yours.
• Healthy Homes Certificate available.
• Auction: 4:00pm, Wednesday 22nd of October 2025 In Rooms, Ray White Glenfield, Glenfield Mall (unless sold prior). You can watch the auction live here https://rwcarpenterrealty.co.nz/watch-our-auctions-live
(Please note: Some photos have been digitally enhanced or virtually staged to help illustrate the home's potential)
- Electric Hot Water
- Heat Pump
- Open Plan Kitchen
- Combined Dining/Kitchen
- Combined Bathroom/s
- Combined Lounge/Dining
- Electric Stove
- Good Interior Condition
- Fully Fenced
- Long Run Roof
- Good Exterior Condition
- Northerly Aspect
- Rural Views
- Bush Views
- City Sewage
- Town Water
- Street Frontage
- Level With Road
- Shops Nearby
- Public Transport Nearby
- In Street Gas
See all features
- Rangehood
- Curtains
- Light Fittings
- Extractor Fan
- Garden Shed
- Cooktop Oven
- Blinds
- Dishwasher
- Wall Oven
- Fixed Floor Coverings
See all chattels
GLF31452
172m²
688m² / 0.17 acres
1 garage space and 3 off street parks
5
2
