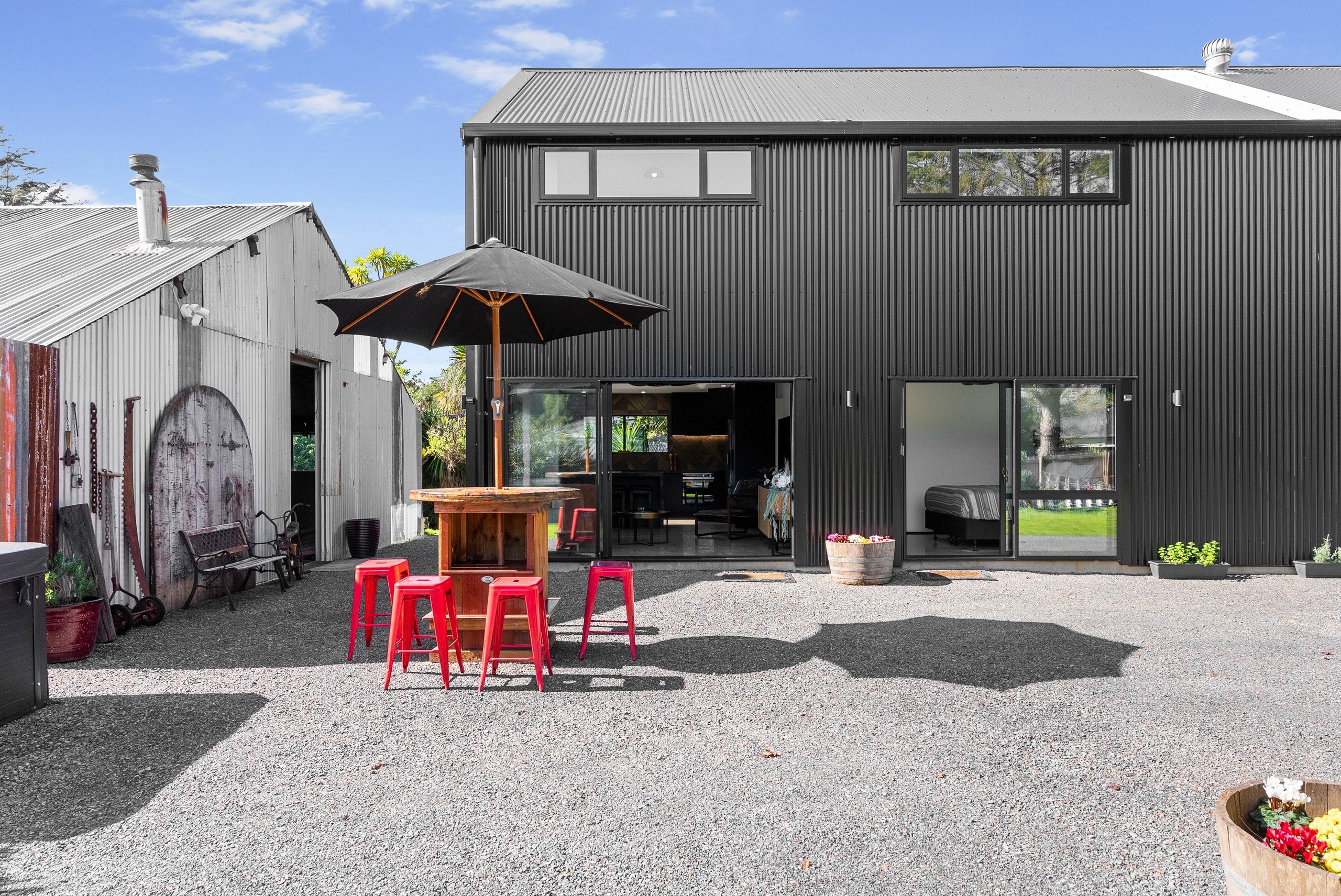Sold By
- Loading...
- Photos
- Description
House in Waitakere
Architectural Vision Meets Coastal Living
- 1 Bed
- 2 Baths
- 4 Cars
A rare offering in one of West Auckland's most sought-after lifestyle locations. Set on 3.8 acres of pristine land just minutes from iconic Bethells Beach and Lake Wainamu, this elevated estate blends high-spec infrastructure with future potential and natural beauty.
At its heart is a bespoke 225sqm Kiwispan dwelling; architecturally designed, soundproofed, fire-rated, and double-glazed, offering immediate comfort with future vision in mind. Fitted out to a high spec for ultimate comfort and convenience, no stone has been left unturned here.
Sleek and stylish 65sqm living quarters downstairs with an enormous 65sqm 'games room' on the upper level, future proofed to partition into 3 extra rooms and install a second bathroom.
A dream garage boasting a 12m x 8m floor size, high stud, internal access with extra parking outside. Bring the boat, the cars, the diggers, the projects and things to tinker with.
An original farm workshop/shed at the back is fully equipped with a toilet, bathroom and laundry inside. A versatile space that will suit many options of use.
Fully engineered plans for another 320sqm executive home are included here and ready to submit to council, with no building covenants to limit your imagination.
Included in this property:
- Approved resource consent for a new 320sqm main dwelling with pool
- Building consent drawings in full ready to be submitted (this included GeoTech, Engineers, Surveyors, Landscaping, Drainage)
- Two 25,000L underground water tanks + new septic system
- Engineered retaining + high-performance infrastructure
- Original 1970s workshop shed complete with bathroom, toilet, laundry and sink
- Private wetlands, open lawns, and stunning views
- Direct access to the reserve/esplanade for everyday use and enjoyment
Owners are moving north and are dedicated to this sale. A rare and unique offering, a stunning home and incredible lifestyle for yours to keep.
More information on this, the entire property (LIM, Council Files and Title) and a full spec sheet will be sent on email enquiry. Call Emma Moyle Ray White directly on 021 432 029.
Viewing as advertised or by appointment.
All agents/conjunctionals welcome.
- Workshop
- Electric Hot Water
- Open Plan Dining
- Separate Bathroom/s
- Separate WC/s
- Combined Lounge/Dining
- Electric Stove
- Excellent Interior Condition
- 2+ Car Garage
- Internal Access Garage
- Boat Parking
- Off Street Parking
- Fully Fenced
- Color Steel Roof
- Excellent Exterior Condition
- Northerly and Westerly Aspects
- Rural Views
- Bush Views
- Tank Sewage
- Tank Water
- Street Frontage
- Level With Road
See all features
- Light Fittings
- Cooktop Oven
- Wall Oven
- Garage Door Opener
- Heated Towel Rail
- Rangehood
- Dishwasher
- Fixed Floor Coverings
See all chattels
GLF31768
225m²
1.49 ha / 3.68 acres
4 garage spaces and 4 off street parks
1
2
